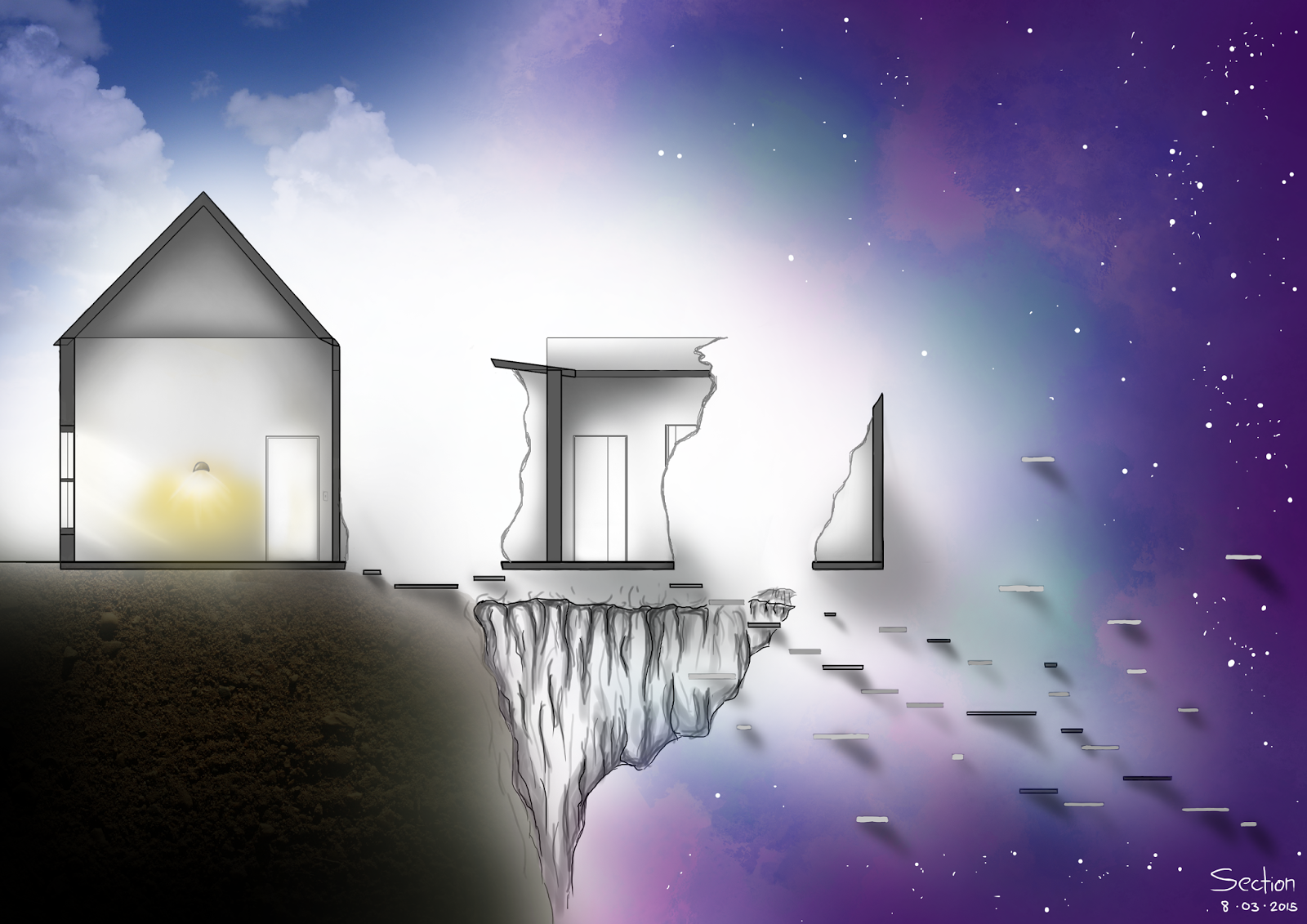Constructing the Brief
1) Look at your clients document and describe them include drawings/ diagrams etc.
- People and space morphing around the "void' with perspectives changing
- Sense of large scale and standing before it
- looking into a gate of sorts
Video
- Moving through space with darkness enveloping
- From indoor environments to outdoor native environments
Audio
- Atmospheric at the start with lots of delay to indicate vast space
- Getting more violent and abrasive towards end
- Quite processed sounds to indicate its not reality
2) What is your interpretation of the document, is the ritual obvious, what are the feeling associated e.g. frustration, happy etc.
- Interpretation of document is vast space and darkness, getting enveloped by the void
- Feeling are helplessness, insignificance, fear, journey, movement, transformation
3) How does your client describe their homely ritual?
- They keep a dream journal and will draw their dreams after they have them
- Interested in the reality being pulled into the dreams
- More feeling of the dreams based, figuring out why the dreams felt that way
- The rip between reality and the dream world
- How your subconscious is feeling
- Feeling atmospheric, unusual but still safe, airy
- Moment in the dream where it felt like reality the the realization of the dream and darkness closed in
4) Itemize the actions/ steps of the ritual, what is the sequence?
- Experience the day (what the subconscious mind will draw from)
- Go to sleep and let the subconscious take over
- When woken (if morning or night), record the feelings and experience so that they are not lost
- Rationalize the dream, where did it come from?
5) Describe the scale and the quality of the space of the ritual. Is it cozy and snug or cramed and enclosed?
- Vast almost infinite space which the subject is in
- Morphing space from near reality to completely abstract
- Cold, dark, intimidating
6) select a suitable room. Define design colours and materials palate
- Bedroom, hallway, multiple rooms?
- Colour would be deep blues, blacks and purples and contrasting white and yellows
- Sheets, white sheets and clothes, dreams wouldn't have a physical material palate
7) Ask the client to define and aesthetic/ composition/ texture from their document.
- Not linear, lots of layers but not busy
- Lots of space, vast, empty
- Floating, not necessarily standing on solidness
Brainstorming
I began to sketch and idea to express the ritual idea.
Document to Communicate Ritual Idea











































